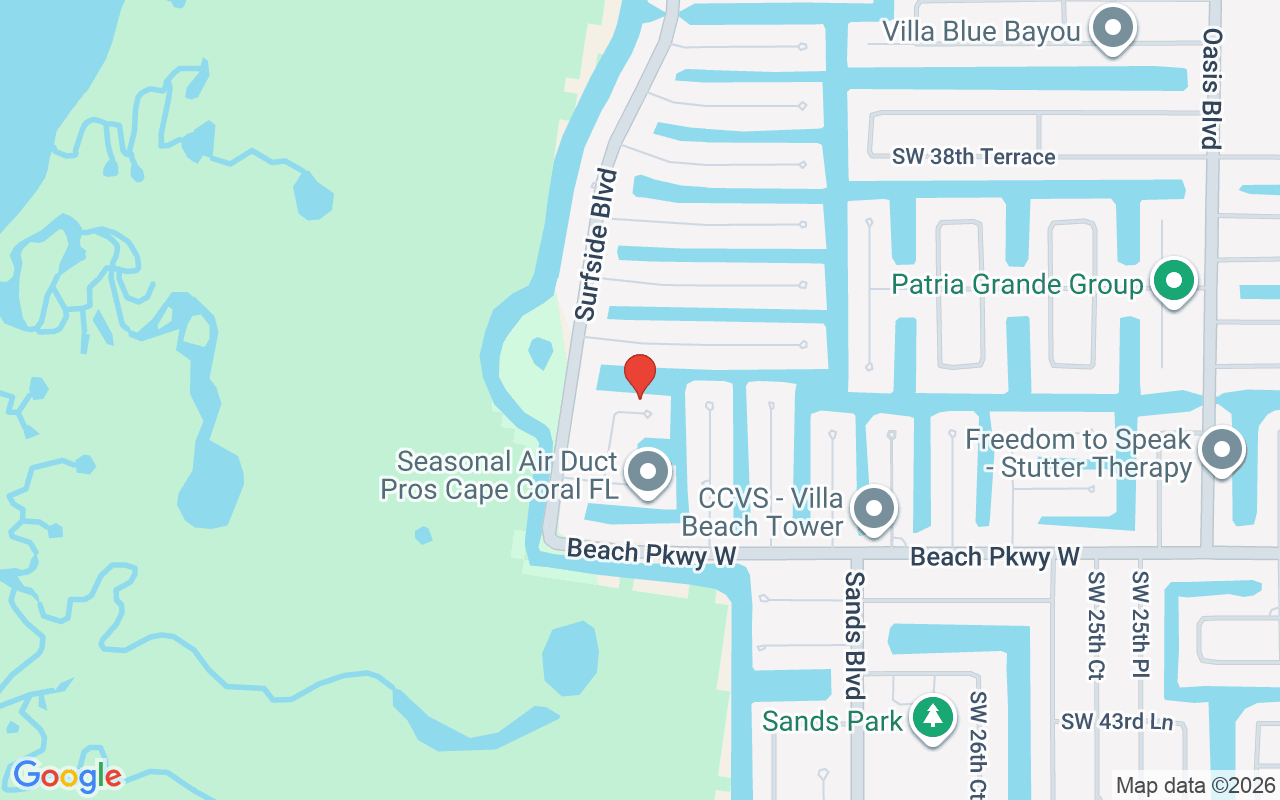3003 40Th Ln Sw, Cape Coral, FL 33914
For Sale $6,500,000








Save Property
View Virtual Tour
STUNNING LUXURY MODERN WATERFRONT ESTATE with DIRECT GULF ACCESS on an OVERSIZED LOT in one of Cape Coral’s most DESIRABLE NEIGHBORHOODS. This architectural showpiece combines CUTTING-EDGE MODERN DESIGN with FUNCTIONAL ELEGANCE. Step inside to SOARING CEILINGS, WALLS OF GLASS, and an OPEN-CONCEPT FLOOR PLAN that maximizes natural light and sweeping water views. A striking FLOATING STAIRCASE, PRIVATE ELEVATOR, and CUSTOM LIGHTING highlight the grand foyer. The CHEF’S KITCHEN features HIGH-END APPLIANCES, CUSTOM CABINETRY, and a SPACIOUS ISLAND perfect for entertaining. Expansive LIVING & DINING SPACES flow seamlessly to the outdoors, offering the ultimate INDOOR-OUTDOOR LIVING EXPERIENCE. This estate boasts 6 BEDROOMS + LOFT + THEATER ROOM + GYM, providing versatile spaces for both relaxation and entertainment. The PRIMARY SUITE is a LUXURIOUS RETREAT with a SPA-STYLE BATHROOM, DUAL VANITIES, OVERSIZED WALK-IN CLOSETS, and a PRIVATE BALCONY overlooking the water. Each GUEST SUITE includes a WALK-IN CLOSET and PRIVATE BATH for ultimate comfort. The outdoor area is designed for RESORT-STYLE LIVING with a POOL DECK, EXPANSIVE PATIOS, LUSH LANDSCAPING, and DIRECT WATERFRONT ACCESS featuring 126 FT OF SEAWALL and dockage for your boat. A 3-CAR GARAGE, OVERSIZED DRIVEWAY, and PROFESSIONALLY DESIGNED GROUNDS complete this one-of-a-kind property. Additional Features: ? SELLER FINANCING AVAILABLE ? INTERIOR DESIGN INCLUDED ? CRYPTOCURRENCY ACCEPTED This residence offers a rare opportunity to experience MODERN LUXURY, WATERFRONT LIVING, AND PRIME GULF ACCESS LOCATION all in one.
Bar
Built- In Cabinets
Coffered Ceiling(s)
Fireplace
Foyer
French Doors
Pantry
Pull Down Stairs
Smoke Detectors
Wired for Sound
Tray Ceiling(s)
Volume Ceiling
Walk- In Closet(s)
Wet Bar
Fitness Center
Guest Room
Internet Access
Taxes: $5,008.72
Tax Year: 2024
Boat Dock Private
Boat Lift
Composite Dock
Balcony
Glass Porch
Open Porch/ Lanai
Built In Grill
Outdoor Kitchen
Outdoor Shower
Electric Cooktop
Dishwasher
Disposal
Double Oven
Dryer
Pot Filler
Refrigerator/ Freezer
Self Cleaning Oven
Tankless Water Heater
Washer
Wine Cooler
Y
Intersecting Canal
Seawall
Building Description: Two Story, Contemporary, Single Family
Community Type: Non- Gated
MLS Area: Cape Coral
Total Square Footage: 10,307
Total Floors: 2
Water: Assessment Paid
Construction: Concrete Block, Stucco
Date Listed: 2025-09-23 00:00:00
Pool: Y
Pool Description: Below Ground, Concrete, Electric Heat
Private Spa: Y
Furnished: Unfurnished
Kitchen Description: Island, Pantry, Walk- In Pantry
Parking: Attached, Attached Carport
Garage Description: Y
Garage Spaces: 3
Attached Garage: Y
Flooring: Wood, Tile
Roof: Built- Up, Metal
Heating: Central Electric
Cooling: Ceiling Fan(S), Central Electric
Fireplace: Y
Storm Protection: Impact Resistant Doors, Impact Resistant Windows
Security: Smoke Detector(S)
Laundry: Washer/ Dryer Hookup, Laundry In Residence
Irrigation: Assessment Paid
Pets: Yes
Restrictions: None
Maintenance: None
Lot Desc.: Oversize
Amenities: Fitness Center, Guest Room, Internet Access
Listing Courtesy Of: Ideal Homes Realty Ll
yusmi22@icloud.com
STUNNING LUXURY MODERN WATERFRONT ESTATE with DIRECT GULF ACCESS on an OVERSIZED LOT in one of Cape Coral’s most DESIRABLE NEIGHBORHOODS. This architectural showpiece combines CUTTING-EDGE MODERN DESIGN with FUNCTIONAL ELEGANCE. Step inside to SOARING CEILINGS, WALLS OF GLASS, and an OPEN-CONCEPT FLOOR PLAN that maximizes natural light and sweeping water views. A striking FLOATING STAIRCASE, PRIVATE ELEVATOR, and CUSTOM LIGHTING highlight the grand foyer. The CHEF’S KITCHEN features HIGH-END APPLIANCES, CUSTOM CABINETRY, and a SPACIOUS ISLAND perfect for entertaining. Expansive LIVING & DINING SPACES flow seamlessly to the outdoors, offering the ultimate INDOOR-OUTDOOR LIVING EXPERIENCE. This estate boasts 6 BEDROOMS + LOFT + THEATER ROOM + GYM, providing versatile spaces for both relaxation and entertainment. The PRIMARY SUITE is a LUXURIOUS RETREAT with a SPA-STYLE BATHROOM, DUAL VANITIES, OVERSIZED WALK-IN CLOSETS, and a PRIVATE BALCONY overlooking the water. Each GUEST SUITE includes a WALK-IN CLOSET and PRIVATE BATH for ultimate comfort. The outdoor area is designed for RESORT-STYLE LIVING with a POOL DECK, EXPANSIVE PATIOS, LUSH LANDSCAPING, and DIRECT WATERFRONT ACCESS featuring 126 FT OF SEAWALL and dockage for your boat. A 3-CAR GARAGE, OVERSIZED DRIVEWAY, and PROFESSIONALLY DESIGNED GROUNDS complete this one-of-a-kind property. Additional Features: ? SELLER FINANCING AVAILABLE ? INTERIOR DESIGN INCLUDED ? CRYPTOCURRENCY ACCEPTED This residence offers a rare opportunity to experience MODERN LUXURY, WATERFRONT LIVING, AND PRIME GULF ACCESS LOCATION all in one.
Property Details
Price: $6,500,000
Sq Ft: 8,673
($749 per
sqft)
Bedrooms: 6
Bathrooms: 8
Partial Baths: 1
City: Cape Coral
County: Lee
Type: Single Family
Development: Cape Coral
Acres: 0.2990
Virtual Tour/Floorplan: View
Year Built: 2026
Listing Number: 2025011872
Status Code: A-Active
Taxes: $5,008.72
Tax Year: 2024
Garage:
3
/
Y
Furnishings: Unfurnished
Pets Allowed: Yes
Interior Features:
Bar
Built- In Cabinets
Coffered Ceiling(s)
Fireplace
Foyer
French Doors
Pantry
Pull Down Stairs
Smoke Detectors
Wired for Sound
Tray Ceiling(s)
Volume Ceiling
Walk- In Closet(s)
Wet Bar
Amenities:
Fitness Center
Guest Room
Internet Access
Financial Information:
Taxes: $5,008.72
Tax Year: 2024
Exterior Features:
Boat Dock Private
Boat Lift
Composite Dock
Balcony
Glass Porch
Open Porch/ Lanai
Built In Grill
Outdoor Kitchen
Outdoor Shower
Equipment:
Electric Cooktop
Dishwasher
Disposal
Double Oven
Dryer
Pot Filler
Refrigerator/ Freezer
Self Cleaning Oven
Tankless Water Heater
Washer
Wine Cooler
View:
Y
Waterfront Description:
Intersecting Canal
Seawall
Additional Information:
Building Description: Two Story, Contemporary, Single Family
Community Type: Non- Gated
MLS Area: Cape Coral
Total Square Footage: 10,307
Total Floors: 2
Water: Assessment Paid
Construction: Concrete Block, Stucco
Date Listed: 2025-09-23 00:00:00
Pool: Y
Pool Description: Below Ground, Concrete, Electric Heat
Private Spa: Y
Furnished: Unfurnished
Kitchen Description: Island, Pantry, Walk- In Pantry
Parking: Attached, Attached Carport
Garage Description: Y
Garage Spaces: 3
Attached Garage: Y
Flooring: Wood, Tile
Roof: Built- Up, Metal
Heating: Central Electric
Cooling: Ceiling Fan(S), Central Electric
Fireplace: Y
Storm Protection: Impact Resistant Doors, Impact Resistant Windows
Security: Smoke Detector(S)
Laundry: Washer/ Dryer Hookup, Laundry In Residence
Irrigation: Assessment Paid
Pets: Yes
Restrictions: None
Maintenance: None
Lot Desc.: Oversize
Amenities: Fitness Center, Guest Room, Internet Access
Map of 3003 40Th Ln Sw, Cape Coral, FL 33914
Listing Courtesy Of: Ideal Homes Realty Ll
yusmi22@icloud.com
