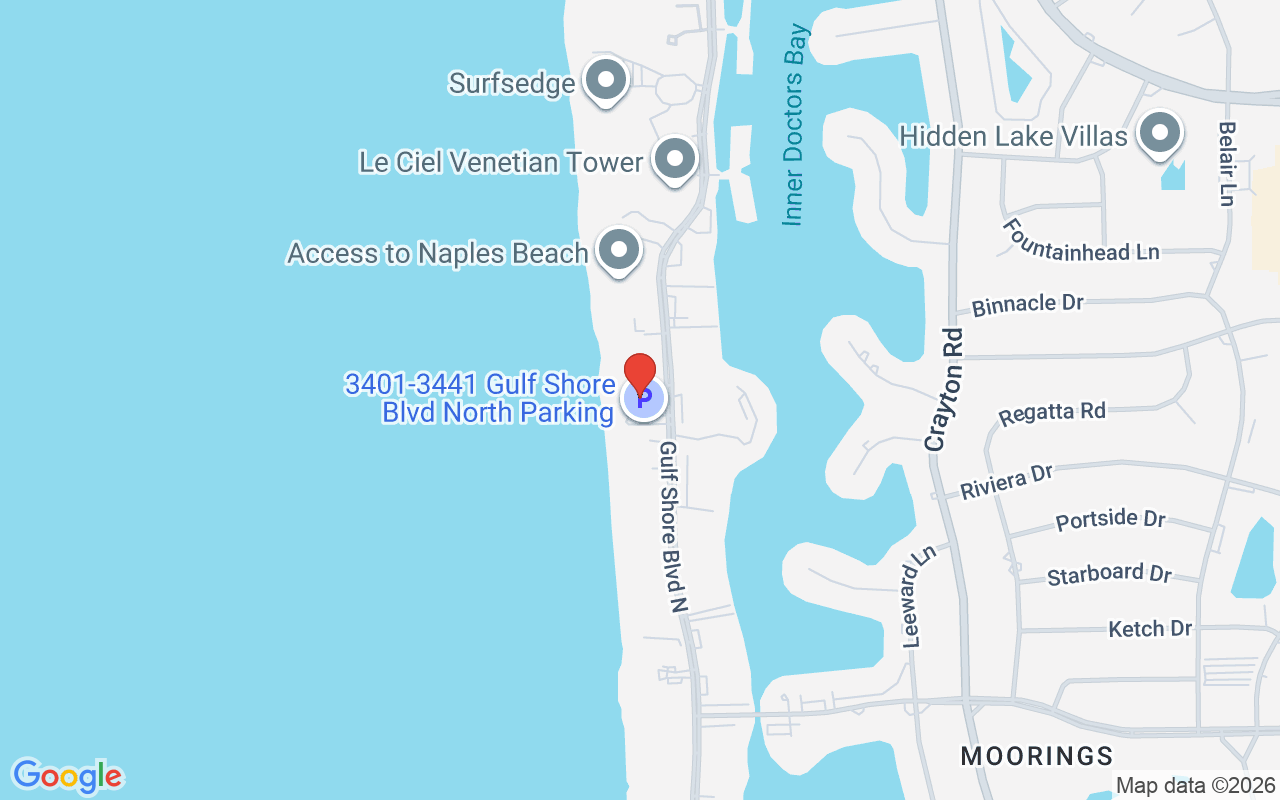3401 Gulf Shore Blvd #203, Naples, FL 34103
For Sale $2,695,000


















Save Property
View Virtual Tour
Experience beachfront living with one of the most breathtaking Gulf views and sunsets in all of Naples from this exceptional second-floor, third-level corner residence in the West building of Regency Towers. Southwest exposure fills the home with natural light, while the open, reconfigured floor plan features a large great room with custom built-ins, an open kitchen with expanded bar along the dining area, and an expansive covered balcony, ideal for entertaining or enjoying sparkling waters. The primary suite includes a custom bath with soaking tub, separate shower and dual sinks, complemented by two generously sized guest bedrooms with en-suite baths. In-residence laundry with additional facilities in the building, one assigned under-building garage space, guest parking and a storage locker. Regency Towers is an intimate enclave of only 40 residences across two buildings, with amenities including direct beach access, an updated lobby, on-site manager, a newly renovated beachside oasis with patio, large heated pool with spa and lounge areas, updated social room, barbecue area and fitness center. Furniture package included if desired.
Built- In Cabinets
Foyer
Window Coverings
Barbecue
Beach Access
Bike Storage
Pool
Community Room
Spa/ Hot Tub
Fitness Center
Storage
Internet Access
Underground Utility
Taxes: $16,754.37
Tax Year: 2024
Association Fee: $39,220.00
Condo Fee: $8,465.00
Condo Fee Frequency: Quarterly
Screened Balcony
Storage
Electric Cooktop
Dishwasher
Dryer
Microwave
Refrigerator/ Freezer
Wall Oven
Washer
Y
Gulf Frontage
On the Gulf Beach
Building Description: High Rise (8+)
Building Design: High Rise (8 Or More)
Community Type: Non- Gated
MLS Area: Moorings
Total Square Footage: 2,316
Total Floors: 1
Water: Central
Construction: Concrete Block, Poured Concrete, Stucco
Date Listed: 2025-11-03 00:00:00
Pool Description: Community
Furnished: Negotiable
Kitchen Description: Island
Windows: Window Coverings
Parking: Attached
Garage Description: Y
Garage Spaces: 1
Attached Garage: Y
Flooring: Carpet, Tile, Wood
Roof: Built- Up
Heating: Central Electric
Cooling: Central Electric
Storm Protection: Impact Resistant Doors, Impact Resistant Windows
Laundry: Laundry In Residence
Irrigation: Reclaimed
Pets: No
Restrictions: Architectural, Deeded, No Rental, No R V, None/ Other
Maintenance: Cable, Internet/ Wi Fi Access, Irrigation Water, Lawn/ Land Maintenance, Manager, Pest Control Exterior, Reserve, Sewer, Trash Removal, Water
Rear Exposure: Sw
Lot Desc.: Zero Lot Line
Amenities: Barbecue, Beach Access, Bike Storage, Pool, Community Room, Spa/ Hot Tub, Fitness Center, Storage, Internet Access, Underground Utility
Listing Courtesy Of: Premier Sotheby's Int'l Realty
jd@premiersir.com
Experience beachfront living with one of the most breathtaking Gulf views and sunsets in all of Naples from this exceptional second-floor, third-level corner residence in the West building of Regency Towers. Southwest exposure fills the home with natural light, while the open, reconfigured floor plan features a large great room with custom built-ins, an open kitchen with expanded bar along the dining area, and an expansive covered balcony, ideal for entertaining or enjoying sparkling waters. The primary suite includes a custom bath with soaking tub, separate shower and dual sinks, complemented by two generously sized guest bedrooms with en-suite baths. In-residence laundry with additional facilities in the building, one assigned under-building garage space, guest parking and a storage locker. Regency Towers is an intimate enclave of only 40 residences across two buildings, with amenities including direct beach access, an updated lobby, on-site manager, a newly renovated beachside oasis with patio, large heated pool with spa and lounge areas, updated social room, barbecue area and fitness center. Furniture package included if desired.
Property Details
Price: $2,695,000
Sq Ft: 2,097
($1,285 per
sqft)
Bedrooms: 3
Bathrooms: 3
City: Naples
County: Collier
Type: Condo
Development: Moorings
Subdivision: Regency Towers
Virtual Tour/Floorplan: View
Year Built: 1971
Listing Number: 225077574
Status Code: A-Active
Taxes: $16,754.37
Tax Year: 2024
Garage:
1
/
Y
Furnishings: Negotiable
Pets Allowed: No
Interior Features:
Built- In Cabinets
Foyer
Window Coverings
Amenities:
Barbecue
Beach Access
Bike Storage
Pool
Community Room
Spa/ Hot Tub
Fitness Center
Storage
Internet Access
Underground Utility
Financial Information:
Taxes: $16,754.37
Tax Year: 2024
Association Fee: $39,220.00
Condo Fee: $8,465.00
Condo Fee Frequency: Quarterly
Exterior Features:
Screened Balcony
Storage
Equipment:
Electric Cooktop
Dishwasher
Dryer
Microwave
Refrigerator/ Freezer
Wall Oven
Washer
View:
Y
Waterfront Description:
Gulf Frontage
On the Gulf Beach
Additional Information:
Building Description: High Rise (8+)
Building Design: High Rise (8 Or More)
Community Type: Non- Gated
MLS Area: Moorings
Total Square Footage: 2,316
Total Floors: 1
Water: Central
Construction: Concrete Block, Poured Concrete, Stucco
Date Listed: 2025-11-03 00:00:00
Pool Description: Community
Furnished: Negotiable
Kitchen Description: Island
Windows: Window Coverings
Parking: Attached
Garage Description: Y
Garage Spaces: 1
Attached Garage: Y
Flooring: Carpet, Tile, Wood
Roof: Built- Up
Heating: Central Electric
Cooling: Central Electric
Storm Protection: Impact Resistant Doors, Impact Resistant Windows
Laundry: Laundry In Residence
Irrigation: Reclaimed
Pets: No
Restrictions: Architectural, Deeded, No Rental, No R V, None/ Other
Maintenance: Cable, Internet/ Wi Fi Access, Irrigation Water, Lawn/ Land Maintenance, Manager, Pest Control Exterior, Reserve, Sewer, Trash Removal, Water
Rear Exposure: Sw
Lot Desc.: Zero Lot Line
Amenities: Barbecue, Beach Access, Bike Storage, Pool, Community Room, Spa/ Hot Tub, Fitness Center, Storage, Internet Access, Underground Utility
Map of 3401 Gulf Shore Blvd #203, Naples, FL 34103
Listing Courtesy Of: Premier Sotheby's Int'l Realty
jd@premiersir.com
