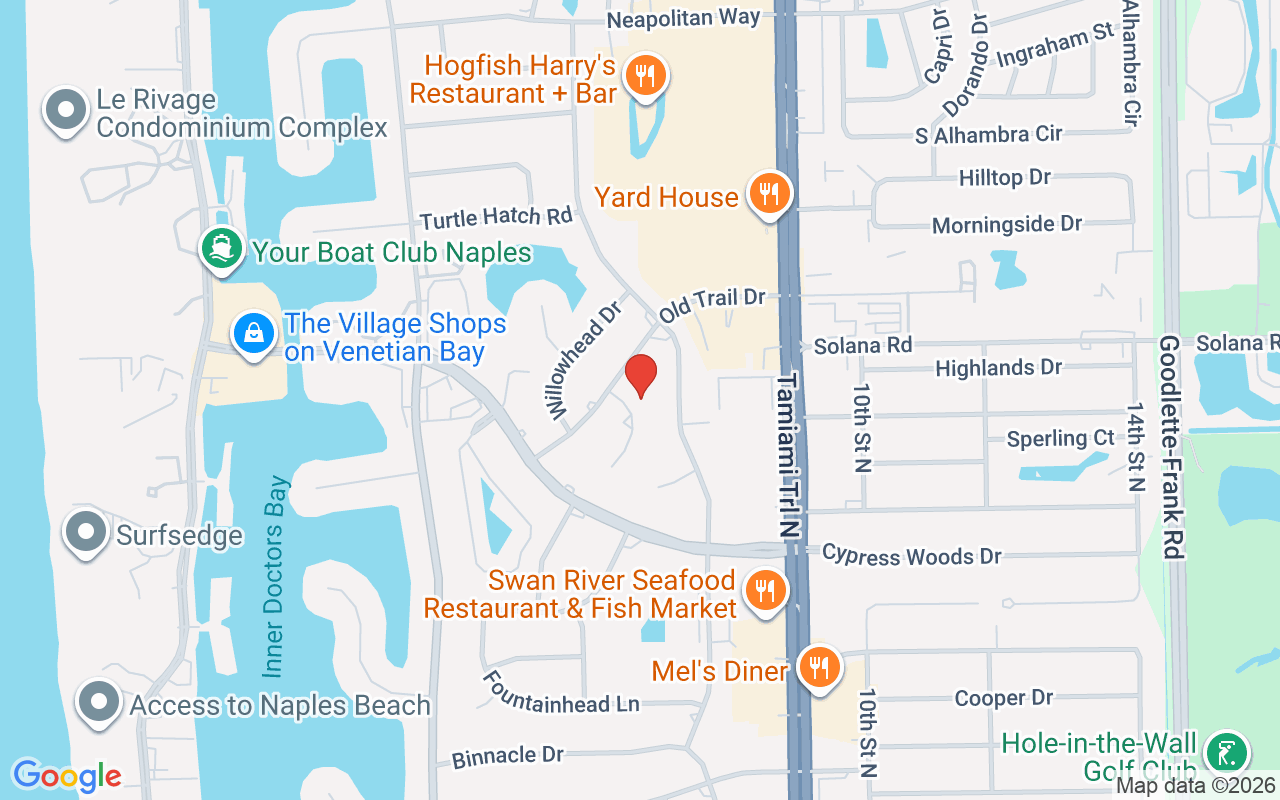4042 Old Trail Way, Naples, FL 34103
For Sale $5,895,000




















Save Property
Situated in the heart of prestigious Park Shore on a quiet cul-de-sac street, this residence was beautifully remodeled and refreshed in 2018 by esteemed custom builder A. Vernon Allen Builder, Inc, with an elegant redesign by Herscoe Hajjar Architects, LLC. The result is an impressive, thoughtfully arranged floor plan that blends quality craftsmanship with the relaxed sophistication of coastal living. Designed for both comfortable daily living and effortless entertaining, the home features 4 bedrooms, a playroom, and an office. A spacious, light-filled great room flows seamlessly into a stunning and well-equipped kitchen appointed with a large center island, Wolf and Sub-Zero appliances, and an expansive butler’s pantry/prep kitchen. The large covered outdoor living area is conveniently accessed either from the great room or from an intimate sitting room also adjacent to the kitchen— a charming, relaxed sitting area ideal for quiet moments, watching television, light reading, or seamlessly moving between the kitchen and the outdoor living spaces. Extraordinary for the Park Shore neighborhood, the property offers an incredibly large backyard—an inviting private oasis boasting a resort-style pool, generous pool deck, fire pit, outdoor kitchen, and a charming trellis-covered dining area, all framed by lush, beautifully designed landscaping. Additional modern comforts include retractable screens and shutters, a 24KW generator, security cameras, and more. This property is eligible for membership to the Park Shore Association Beach Park.
Built- In Cabinets
Foyer
Walk- In Closet(s)
None
Taxes: $28,926.25
Tax Year: 2025
Association Fee: $300.00
Association Description: Voluntary
Built In Grill
Built- In Gas Fire Pit
Outdoor Shower
Gas Cooktop
Dishwasher
Double Oven
Dryer
Microwave
Refrigerator/ Freezer
Wall Oven
Washer
Wine Cooler
Y
Building Description: Single Family
Community Type: Non- Gated
MLS Area: Park Shore
Total Square Footage: 5,222
Total Floors: 2
Water: Central
Construction: Concrete Block, Wood Frame, Stucco
Date Listed: 2025-11-25 00:00:00
Pool: Y
Pool Description: Below Ground
Private Spa: Y
Furnished: Unfurnished
Parking: Attached
Garage Description: Y
Garage Spaces: 2
Attached Garage: Y
Flooring: Carpet, Tile, Wood
Roof: Built- Up, Tile
Heating: Central Electric
Cooling: Central Electric
Storm Protection: Other
Laundry: Laundry In Residence
Irrigation: Central
Pets: Yes
Restrictions: None/ Other
Maintenance: None
Rear Exposure: E
Amenities: None
Listing Courtesy Of: William Raveis Real Estate
richard@naplesluxuryhomes.com
Situated in the heart of prestigious Park Shore on a quiet cul-de-sac street, this residence was beautifully remodeled and refreshed in 2018 by esteemed custom builder A. Vernon Allen Builder, Inc, with an elegant redesign by Herscoe Hajjar Architects, LLC. The result is an impressive, thoughtfully arranged floor plan that blends quality craftsmanship with the relaxed sophistication of coastal living. Designed for both comfortable daily living and effortless entertaining, the home features 4 bedrooms, a playroom, and an office. A spacious, light-filled great room flows seamlessly into a stunning and well-equipped kitchen appointed with a large center island, Wolf and Sub-Zero appliances, and an expansive butler’s pantry/prep kitchen. The large covered outdoor living area is conveniently accessed either from the great room or from an intimate sitting room also adjacent to the kitchen— a charming, relaxed sitting area ideal for quiet moments, watching television, light reading, or seamlessly moving between the kitchen and the outdoor living spaces. Extraordinary for the Park Shore neighborhood, the property offers an incredibly large backyard—an inviting private oasis boasting a resort-style pool, generous pool deck, fire pit, outdoor kitchen, and a charming trellis-covered dining area, all framed by lush, beautifully designed landscaping. Additional modern comforts include retractable screens and shutters, a 24KW generator, security cameras, and more. This property is eligible for membership to the Park Shore Association Beach Park.
Property Details
Price: $5,895,000
Sq Ft: 4,049
($1,456 per
sqft)
Bedrooms: 4
Bathrooms: 4
City: Naples
County: Collier
Type: Single Family
Development: Park Shore
Year Built: 2000
Listing Number: 225079376
Status Code: A-Active
Taxes: $28,926.25
Tax Year: 2025
Garage:
2
/
Y
Furnishings: Unfurnished
Pets Allowed: Yes
Interior Features:
Built- In Cabinets
Foyer
Walk- In Closet(s)
Amenities:
None
Financial Information:
Taxes: $28,926.25
Tax Year: 2025
Association Fee: $300.00
Association Description: Voluntary
Exterior Features:
Built In Grill
Built- In Gas Fire Pit
Outdoor Shower
Equipment:
Gas Cooktop
Dishwasher
Double Oven
Dryer
Microwave
Refrigerator/ Freezer
Wall Oven
Washer
Wine Cooler
View:
Y
Additional Information:
Building Description: Single Family
Community Type: Non- Gated
MLS Area: Park Shore
Total Square Footage: 5,222
Total Floors: 2
Water: Central
Construction: Concrete Block, Wood Frame, Stucco
Date Listed: 2025-11-25 00:00:00
Pool: Y
Pool Description: Below Ground
Private Spa: Y
Furnished: Unfurnished
Parking: Attached
Garage Description: Y
Garage Spaces: 2
Attached Garage: Y
Flooring: Carpet, Tile, Wood
Roof: Built- Up, Tile
Heating: Central Electric
Cooling: Central Electric
Storm Protection: Other
Laundry: Laundry In Residence
Irrigation: Central
Pets: Yes
Restrictions: None/ Other
Maintenance: None
Rear Exposure: E
Amenities: None
Map of 4042 Old Trail Way, Naples, FL 34103
Listing Courtesy Of: William Raveis Real Estate
richard@naplesluxuryhomes.com
